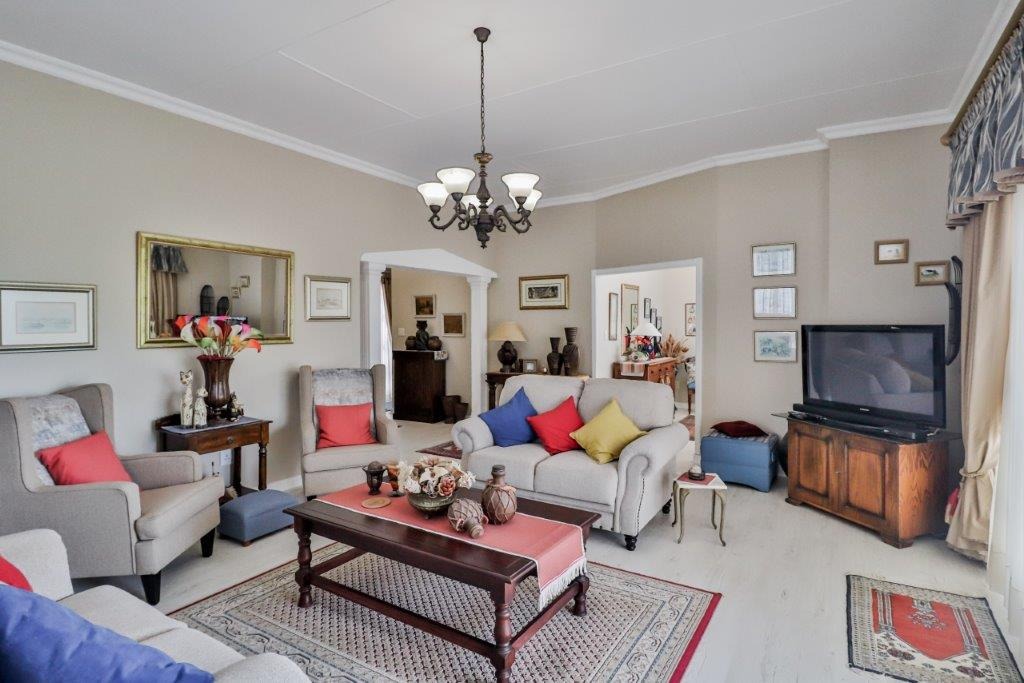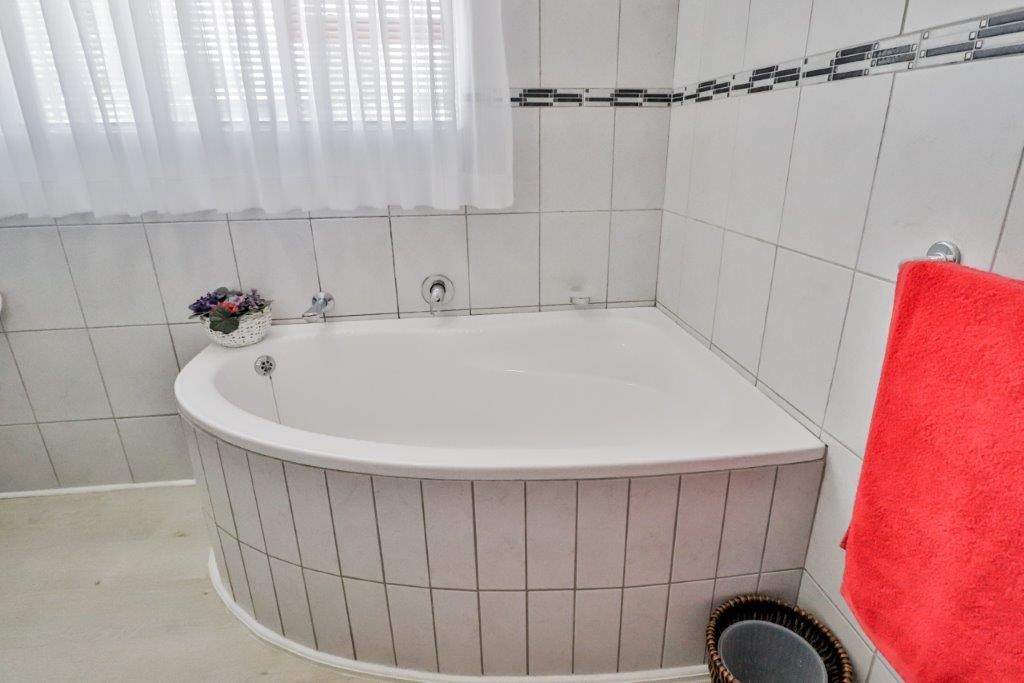- 4
- 4.5
- 2
- 446 m2
- 748 m2
Monthly Costs
Monthly Bond Repayment ZAR .
Calculated over years at % with no deposit. Change Assumptions
Affordability Calculator | Bond Costs Calculator | Bond Repayment Calculator | Apply for a Bond- Bond Calculator
- Affordability Calculator
- Bond Costs Calculator
- Bond Repayment Calculator
- Apply for a Bond
Bond Calculator
Affordability Calculator
Bond Costs Calculator
Bond Repayment Calculator
Contact Us

Disclaimer: The estimates contained on this webpage are provided for general information purposes and should be used as a guide only. While every effort is made to ensure the accuracy of the calculator, RE/MAX of Southern Africa cannot be held liable for any loss or damage arising directly or indirectly from the use of this calculator, including any incorrect information generated by this calculator, and/or arising pursuant to your reliance on such information.
Mun. Rates & Taxes: ZAR 1800.00
Property description
This exceptional 4-bedroom residence is perfectly positioned in the heart of Stilbaai, offering refined living with maximum privacy and lush garden surrounds. From the moment you enter through the grand gated entrance, the tone is set for an exclusive lifestyle experience. Immaculately presented, the home features high-end finishes, 3.5 modern bathrooms, a spacious sunroom with fireplace, and an entertainer’s balcony that spans the full width of the home—offering uninterrupted views of the surrounding natural beauty.
Designed for effortless living, the property includes an impressive dream kitchen with a central island and premium appliances, ideal for culinary enthusiasts. Additional highlights include a double extra-large garage, pet-friendly design, and energy-efficient extras such as a 5KVA inverter with lithium battery. Whether you're seeking peace, space, or standout style, this stunning home effortlessly combines functionality with contemporary luxury. Contact me today to schedule a private viewing and secure one of Stilbaai's most desirable addresses.
Property Details
- 4 Bedrooms
- 4.5 Bathrooms
- 2 Garages
- 4 Ensuite
- 3 Lounges
- 1 Dining Area
Property Features
- Balcony
- Pets Allowed
- Fence
- Scenic View
- Guest Toilet
- Entrance Hall
- Paving
| Bedrooms | 4 |
| Bathrooms | 4.5 |
| Garages | 2 |
| Floor Area | 446 m2 |
| Erf Size | 748 m2 |


















































