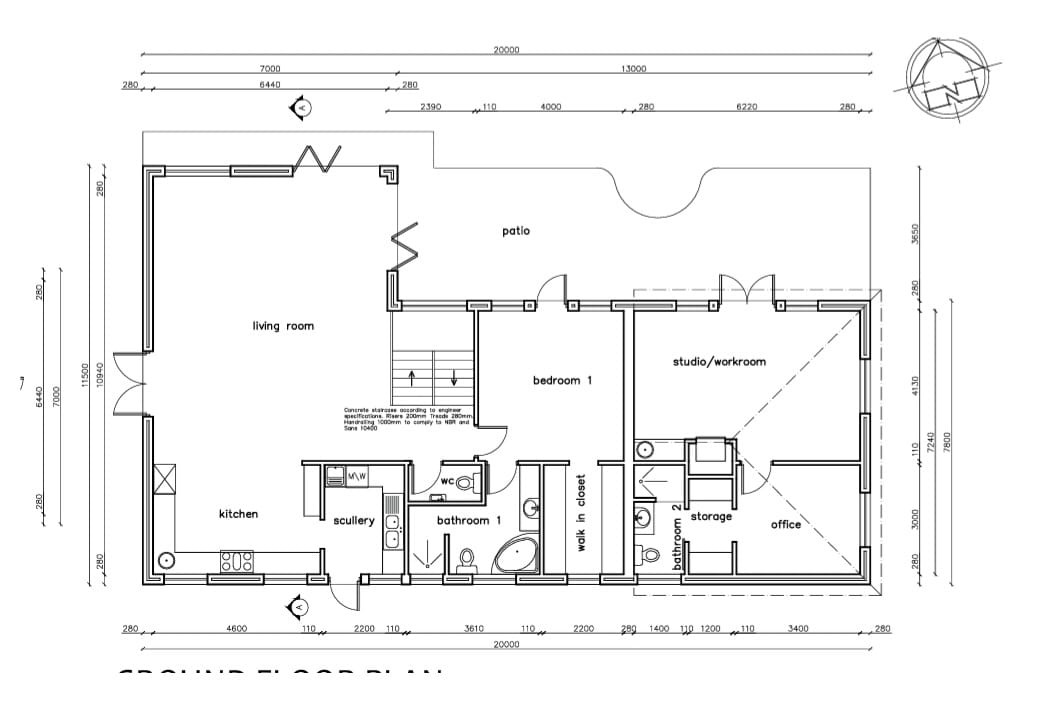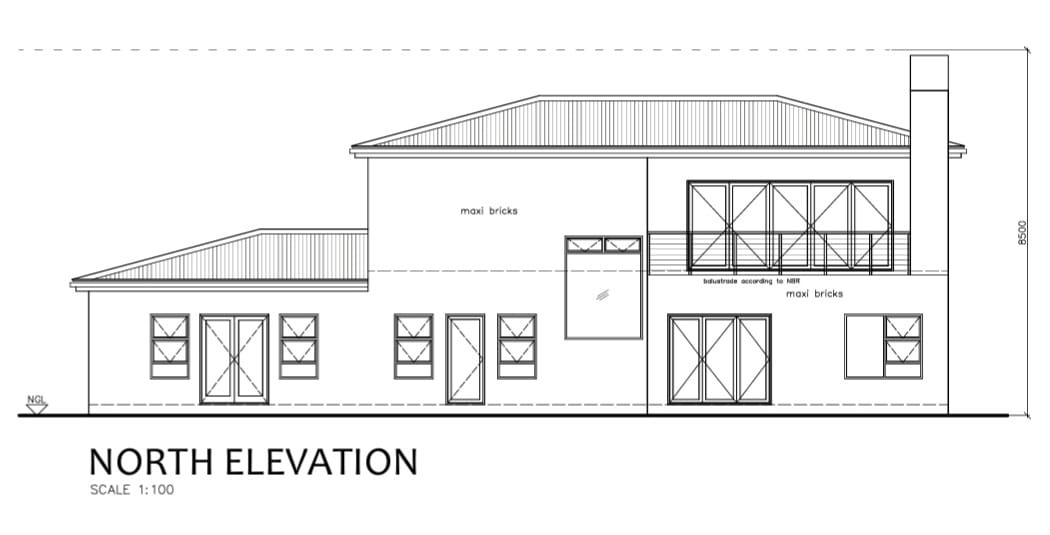- 3
- 2.5
- 2
- 330 m2
- 825 m2
Monthly Costs
Monthly Bond Repayment ZAR .
Calculated over years at % with no deposit. Change Assumptions
Affordability Calculator | Bond Costs Calculator | Bond Repayment Calculator | Apply for a Bond- Bond Calculator
- Affordability Calculator
- Bond Costs Calculator
- Bond Repayment Calculator
- Apply for a Bond
Bond Calculator
Affordability Calculator
Bond Costs Calculator
Bond Repayment Calculator
Contact Us

Disclaimer: The estimates contained on this webpage are provided for general information purposes and should be used as a guide only. While every effort is made to ensure the accuracy of the calculator, RE/MAX of Southern Africa cannot be held liable for any loss or damage arising directly or indirectly from the use of this calculator, including any incorrect information generated by this calculator, and/or arising pursuant to your reliance on such information.
Mun. Rates & Taxes: ZAR 1500.00
Property description
Be part of the journey as this beautifully designed 3-bedroom, 2-bathroom home takes shape in the sought-after area of Stilbaai West. With the foundation already laid, now is the perfect time to select your own high-quality finishes and create a space that reflects your style. This modern home is designed for comfort and functionality, featuring an open-plan living area that seamlessly connects to the kitchen and dining space. A separate, self-contained 1-bedroom flatlet offers a private retreat for extended family, guests, or rental opportunities, adding versatility to this exceptional property.
Located in Stilbaai, a coastal gem known for its pristine beaches, tranquil estuary, and welcoming community, this property offers a relaxed lifestyle in a picturesque setting. Whether you're looking for a permanent home or a coastal escape, this new build provides the perfect opportunity to watch your dream home come to life. Contact us today for more details and secure your place in this exclusive development!
Property Details
- 3 Bedrooms
- 2.5 Bathrooms
- 2 Garages
- 1 Ensuite
- 1 Lounges
- 1 Dining Area
- 1 Flatlet
Property Features
- Pets Allowed
- Fence
| Bedrooms | 3 |
| Bathrooms | 2.5 |
| Garages | 2 |
| Floor Area | 330 m2 |
| Erf Size | 825 m2 |


























