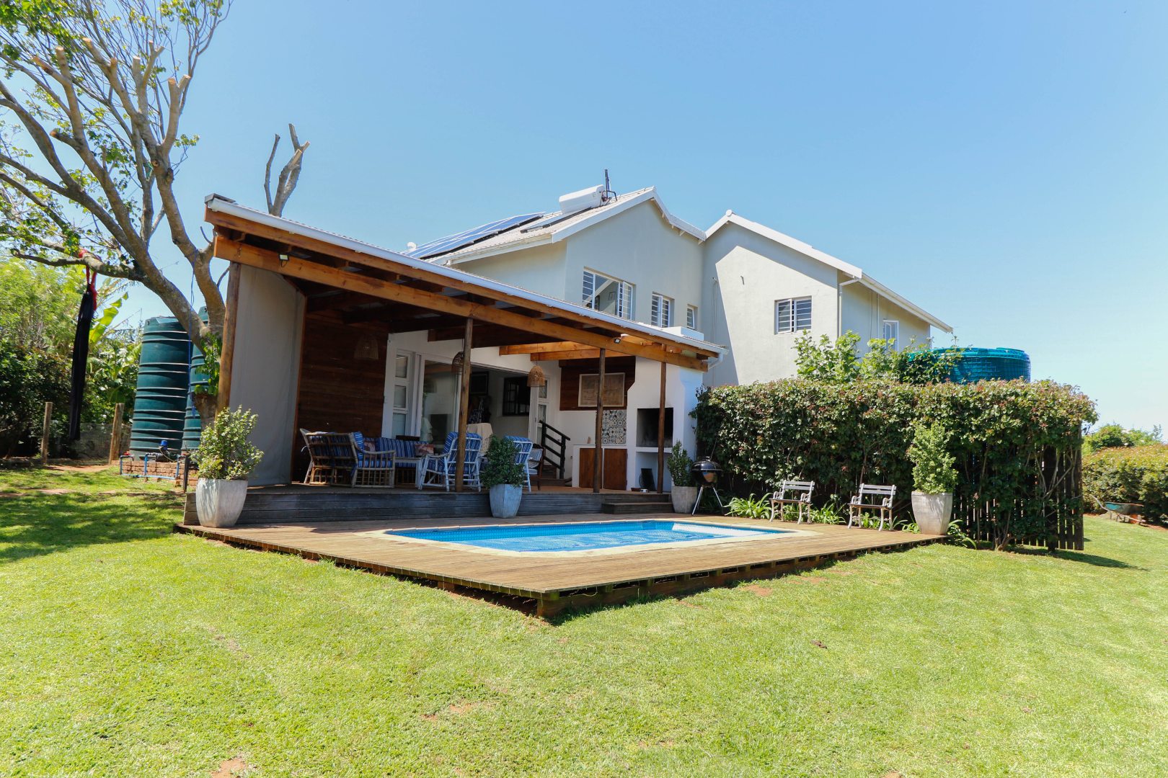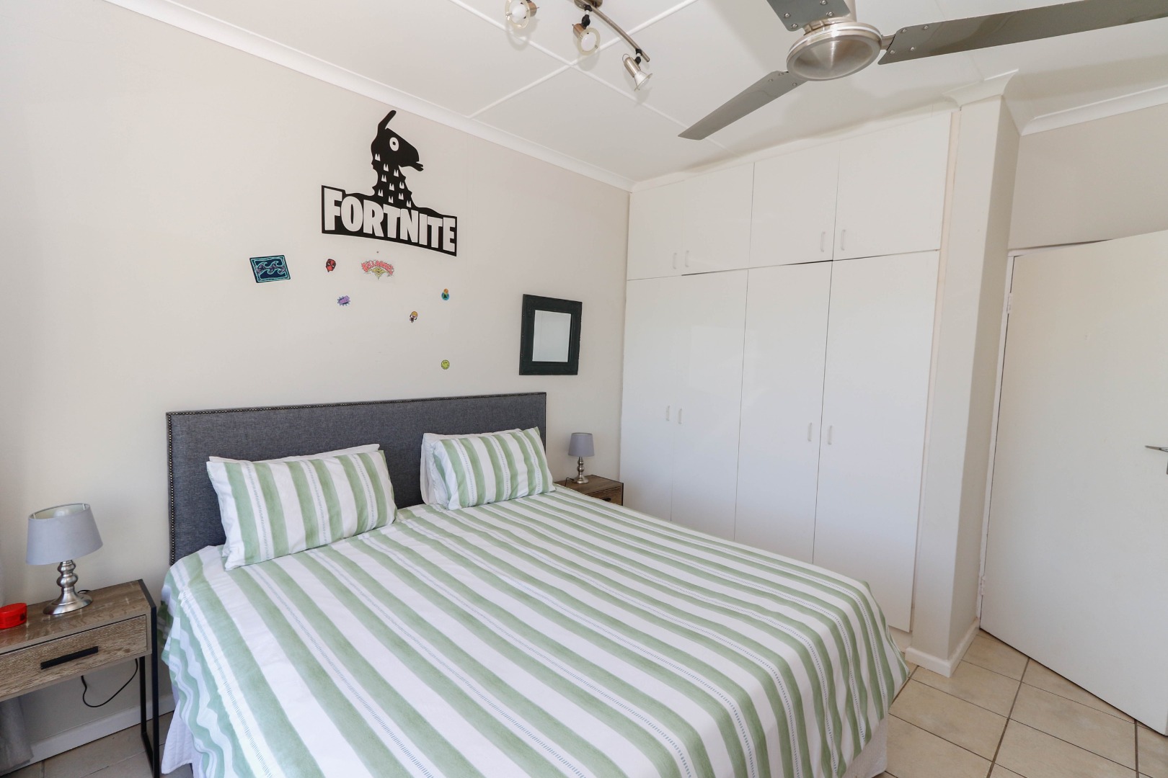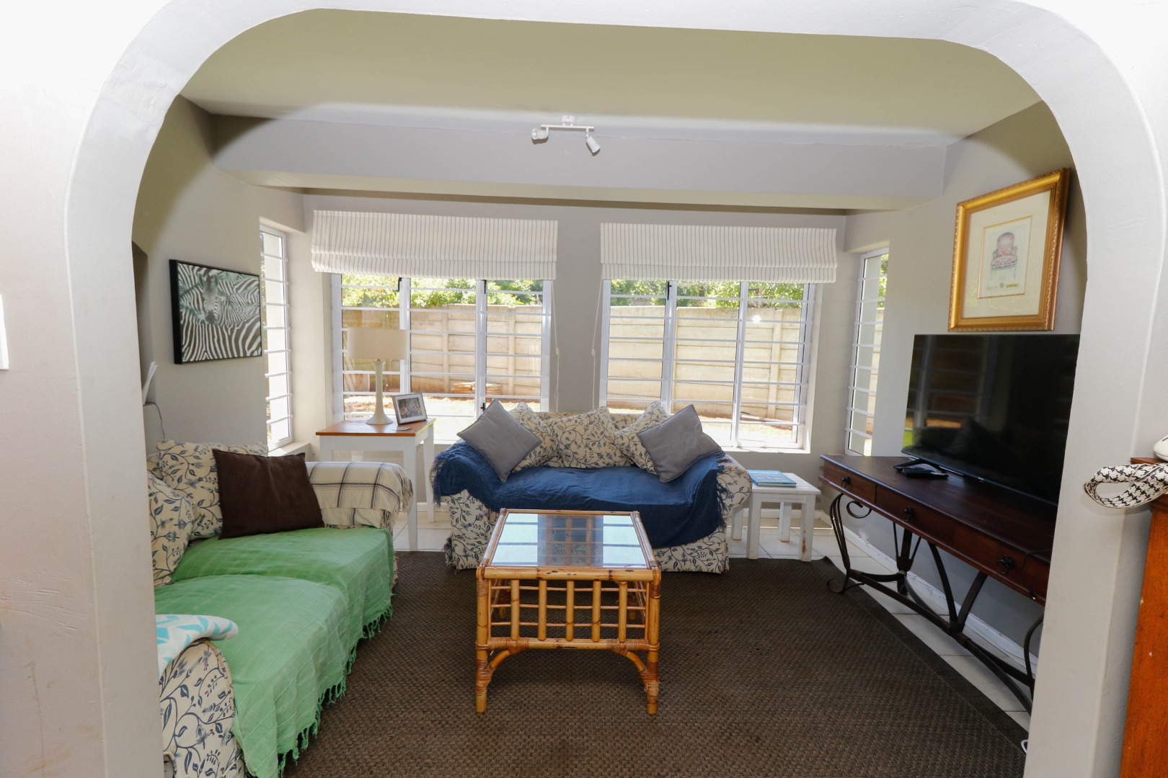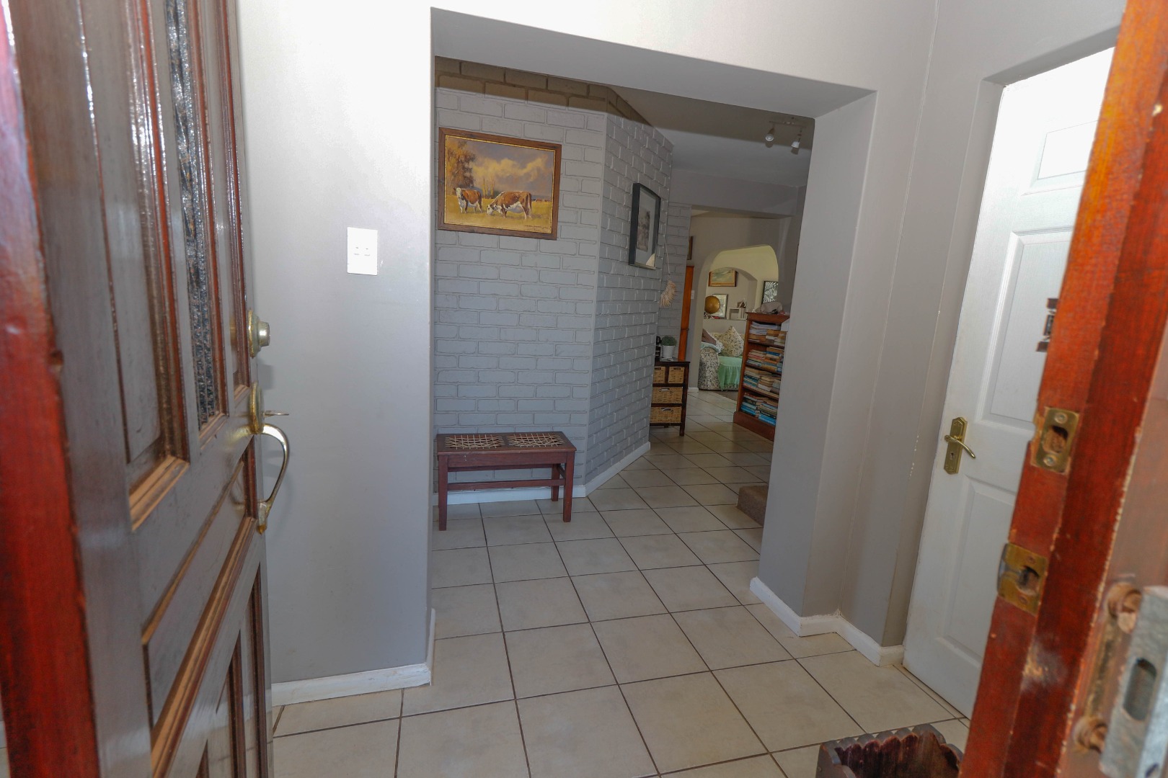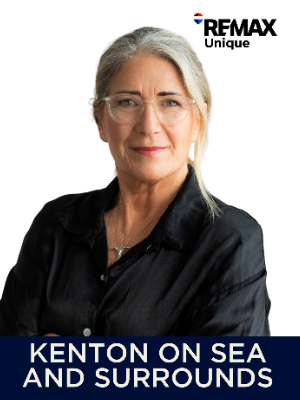- 5
- 5
- 2
- 359 m2
- 1 016 m2
Monthly Costs
Monthly Bond Repayment ZAR .
Calculated over years at % with no deposit. Change Assumptions
Affordability Calculator | Bond Costs Calculator | Bond Repayment Calculator | Apply for a Bond- Bond Calculator
- Affordability Calculator
- Bond Costs Calculator
- Bond Repayment Calculator
- Apply for a Bond
Bond Calculator
Affordability Calculator
Bond Costs Calculator
Bond Repayment Calculator
Contact Us

Disclaimer: The estimates contained on this webpage are provided for general information purposes and should be used as a guide only. While every effort is made to ensure the accuracy of the calculator, RE/MAX of Southern Africa cannot be held liable for any loss or damage arising directly or indirectly from the use of this calculator, including any incorrect information generated by this calculator, and/or arising pursuant to your reliance on such information.
Mun. Rates & Taxes: ZAR 1512.00
Monthly Levy: ZAR 500.00
Property description
This property is designed for privacy and comfort. The house faces away from the road ensuring seclusion, while the lack of foot or vehicle traffic adds to its security and sense of peace. The top floor where your find the 4 main bedrooms offer scenic views of the river valley.
It is also beneficially completely off the grid featuring solar panels, a solar geyser, and a 40, 000-litre rainwater capacity.
The double garage with electronic roll up doors, provides secure, direct access to the house. Inside a staircase leads to the family bedrooms, maintaining a clear separation between shared and private spaces. A guest suite with a spacious bathroom is located near the entrance, along with an additional guest toilet for convenience.
The layout balances family living with entertaining. Upstairs the private bedrooms are spacious and filled with natural light, offering a comfortable retreat.
The open-plan kitchen flows into a large dining area, ideal for family meals and gatherings, leading off to a lounge and the veranda. The veranda overlooks the beautiful garden and swimming pool and boasts a built-in braai neatly tucked away to ensure protection from the prevailing west wind.
The garden is spacious allowing for the rough and tumble of children at play, and the boisterousness of pets. There is also ample space for vegetable gardening, and even a chicken run!
Property Details
- 5 Bedrooms
- 5 Bathrooms
- 2 Garages
- 1 Ensuite
- 2 Lounges
- 1 Dining Area
Property Features
- Deck
- Laundry
- Pets Allowed
- Security Post
- Access Gate
- Alarm
- Kitchen
- Built In Braai
- Pantry
- Guest Toilet
- Entrance Hall
- Garden
- Family TV Room
| Bedrooms | 5 |
| Bathrooms | 5 |
| Garages | 2 |
| Floor Area | 359 m2 |
| Erf Size | 1 016 m2 |


